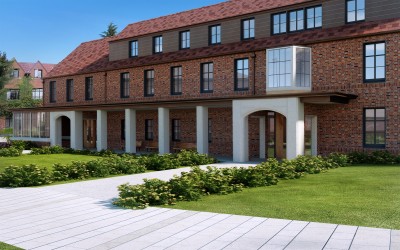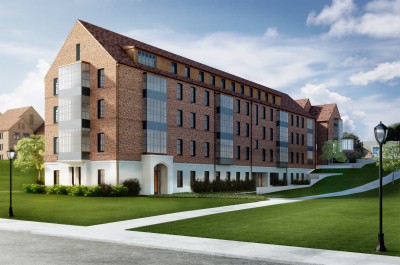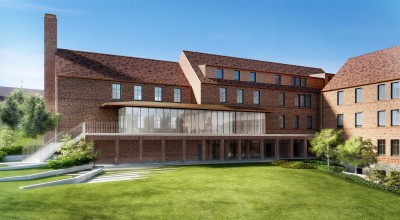Puget Sound breaks ground on a new academic residential community
TACOMA, Wash. – A contemporary new residence and event hall, with sweeping modern spaces and a traditional Tudor Gothic exterior, will open on the campus of University of Puget Sound in autumn 2013. Preliminary work for the 55,000-square-foot building began in July on the corner of North 13th and Lawrence streets, near the center of campus overlooking Commencement Walk.
The 135-single-bedroom residence features innovative spaces and amenities that encourage students to connect academically and socially with their peers, while providing them with privacy and independent living. While the total number of students attending Puget Sound will remain constant at 2,600 undergraduates, the new hall will allow more upper-level students to live on campus, close to friends, services, and social and intellectual activities. The hall also gives the Puget Sound community new spaces for teaching, meetings, and activities.
“As a residential national liberal arts college, creating an inspiring and seamless environment for student learning and living is at the heart of our mission,” President Ronald R. Thomas said. “The new residence hall will be home to students involved in four academic and cocurricular communities, encouraging them to dig deep into their current interests and to explore widely across other areas of thought.”
Offering a variety of campus housing options—which at Puget Sound includes traditional and suite-style residence halls, student-led theme houses and floors, and Greek houses—reflects the key values of the college: a strong sense of democratic citizenship, civic engagement and leadership, environmental responsibility, and diversity.
Bohlin Cywinski Jackson of Seattle, home to American Institute of Architects Gold Medal winner Peter Bohlin, has designed the new building. (The firm also designed Weyerhaeuser Hall, Puget Sound’s new center for health sciences, which opened in August 2011.) The brick and masonry design blends with the Tudor Gothic style of current buildings and provides communal areas lit by floor-length windows with views of Mount Rainier and the campus. Tacoma firm Korsmo Construction is the project’s general contractor.
The five-story residence hall includes 11 student “houses.” Each house contains nine to 14 individual bedrooms surrounding a great room kitchen and living area, as well as study and gathering areas, bathrooms, and laundry facilities. The hall will house five residential academic communities, including students involved in:
- Humanities
- Environmental Outdoor Leadership
- International and Global Education
- Honors Program
- Entrepreneurship
Designed to meet the U.S. Green Building Council’s Leadership in Energy and Environmental Design (LEED) standards, the hall will have a 150-seat meeting room, student art gallery, three classrooms, seminar room, four study rooms, a pillared walkway, and an outdoor courtyard designed to support learning themes.
The concept for the new hall was developed after considerable study by the Dean of Students Office, led by Vice President for Student Affairs Michael Segawa, and consultation with Academic Vice President and Dean Kris Bartanen and faculty members. Numerous research studies show that students who live on campus benefit academically and socially. Students living on campus on average have higher cumulative grade point averages, more involvement in campus life, and are more likely to graduate.
“Living on campus extends the intellectual conversation beyond classroom hours and classroom walls to create a holistic learning environment in which students are engaged and challenged,” Segawa said.
Contractors: Bohlin Cywinski Jackson, architect; Korsmo Construction, general contractor; AHBL, civil and structural engineer; WSP Flack & Kurtz, mechanical, electrical, plumbing, and fire protection; Berger Partnership, landscape architect; Candela, lighting design.
Press-quality artist renderings of the new residence hall can be downloaded from: www.pugetsound.edu/pressphotos
For more about the residence hall and to see drawings visit: https://www.pugetsound.edu/about/strategic-planning/the-master-plan/projects/new-residence-hall/
For more about Puget Sound’s campus master plan visit: https://www.pugetsound.edu/about/strategic-planning/the-master-plan/
Photos on page: Top right: New Residence Hall west entry; top above: Event hall entrance; above right: North entry; above left: Back courtyard. Renderings by Puget Sound Department of Facilities Services.
Tweet this: Take a look @univpugetsound new residence hall. It’s a beauty! Opening fall 2013. http://bit.ly/OmeeZ4
Follow us on Twitter! www.twitter.com/univpugetsound


